6018 S Langdale Court
Aurora, CO 80016 — Arapahoe county
Price
$635,000
Sqft
3201.00 SqFt
Baths
3
Beds
3
Description
WELCOME TO THE WHEATLANDS! This home is nestled in a private cul-de-sac offering 3 BD/2.5 BA and an additional large loft for bonus space or upgraded to another bedroom. Walk into this home with beautiful hardwood flooring and neutral carpet. Enjoy the natural light in the cozy front room as an office or den. The open floor plan allows easy entertaining for Colorado-style living with wood and stone countertops, and eat-in kitchen. The living room with gas fireplace adds cozy and comfort for you and your friends. The powder bath and large laundry room are off the main living area. Upgraded hand rails and rod iron balusters. Head to the second floor to primary bedroom, walk-in closet, and 5-piece bath with granite and tile. Two more nice-sized bedrooms and hall bathroom with granite and tile. Unfinished basement to add your personal touch. The large composite deck extends your living space, with private fenced yard, xeriscaping, dog run, Tuff Shed and AstroTurf making this yard low maintenance. Massive 10,700 sq ft lot. Minutes away walking to the new YMCA and Wheatlands Park. Community pool at Wheatlands Metro Clubhouse and family membership included in HOA dues at the YMCA. Close proximity to shopping, restaurants and top-rated Cherry Creek schools. This home has so much to offer. Set your showing today!
Property Level and Sizes
SqFt Lot
10711.00
Lot Features
Ceiling Fan(s), Eat-in Kitchen, Entrance Foyer, Five Piece Bath, Granite Counters, High Ceilings, Kitchen Island, Open Floorplan, Pantry, Primary Suite, Radon Mitigation System, Stone Counters, Walk-In Closet(s)
Lot Size
0.25
Foundation Details
Slab
Basement
Partial,Sump Pump,Unfinished
Interior Details
Interior Features
Ceiling Fan(s), Eat-in Kitchen, Entrance Foyer, Five Piece Bath, Granite Counters, High Ceilings, Kitchen Island, Open Floorplan, Pantry, Primary Suite, Radon Mitigation System, Stone Counters, Walk-In Closet(s)
Appliances
Dishwasher, Disposal, Dryer, Gas Water Heater, Microwave, Oven, Refrigerator, Sump Pump, Washer
Laundry Features
In Unit
Electric
Central Air
Flooring
Carpet, Tile, Wood
Cooling
Central Air
Heating
Forced Air, Solar
Fireplaces Features
Gas, Living Room
Utilities
Cable Available, Natural Gas Connected
Exterior Details
Features
Fire Pit, Lighting, Private Yard
Patio Porch Features
Covered,Deck,Front Porch,Patio
Water
Public
Sewer
Public Sewer
Land Details
PPA
2480000.00
Road Frontage Type
Public Road
Road Responsibility
Public Maintained Road
Road Surface Type
Paved
Garage & Parking
Parking Spaces
1
Parking Features
Concrete, Lighted, Storage
Exterior Construction
Roof
Composition
Construction Materials
Cement Siding, Stone
Architectural Style
Contemporary
Exterior Features
Fire Pit, Lighting, Private Yard
Window Features
Double Pane Windows, Window Coverings, Window Treatments
Security Features
Carbon Monoxide Detector(s),Radon Detector,Security System,Smoke Detector(s),Video Doorbell
Builder Name 1
Cardel Homes
Builder Source
Public Records
Financial Details
PSF Total
$193.69
PSF Finished
$278.15
PSF Above Grade
$278.15
Previous Year Tax
4464.00
Year Tax
2021
Primary HOA Management Type
Professionally Managed
Primary HOA Name
Wheatlands Metro District
Primary HOA Phone
303-351-5411
Primary HOA Website
Wheatlandsmetro.org
Primary HOA Amenities
Clubhouse,Fitness Center,Park,Playground,Pool,Trail(s)
Primary HOA Fees Included
Capital Reserves, Recycling, Sewer, Trash
Primary HOA Fees
65.00
Primary HOA Fees Frequency
Monthly
Primary HOA Fees Total Annual
780.00
Primary HOA Status Letter Fees
$100.00
Location
Schools
Elementary School
Pine Ridge
Middle School
Infinity
High School
Cherokee Trail
Walk Score®
Contact me about this property
James T. Wanzeck
RE/MAX Professionals
6020 Greenwood Plaza Boulevard
Greenwood Village, CO 80111, USA
6020 Greenwood Plaza Boulevard
Greenwood Village, CO 80111, USA
- (303) 887-1600 (Mobile)
- Invitation Code: masters
- jim@jimwanzeck.com
- https://JimWanzeck.com
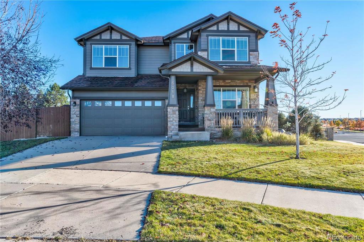
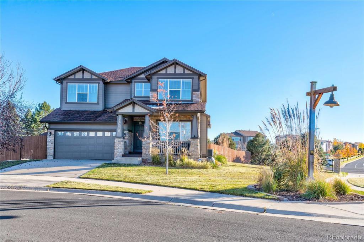
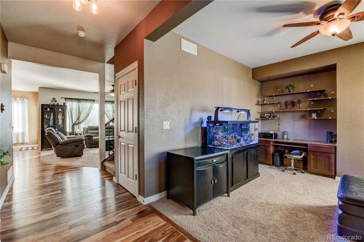
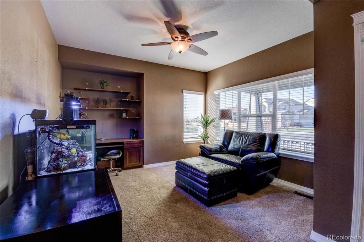
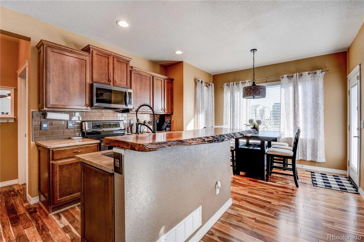
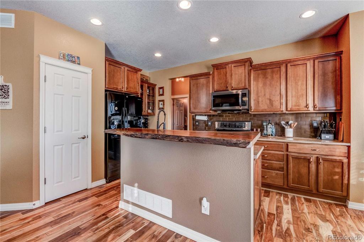
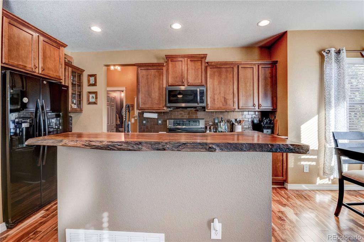
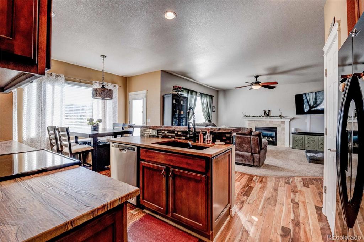
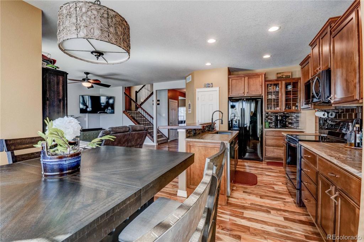
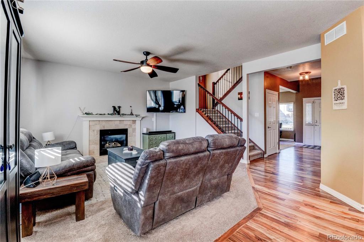
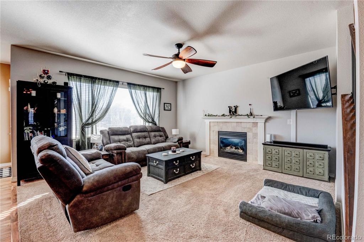
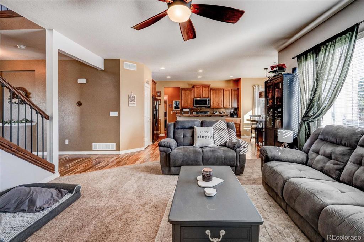
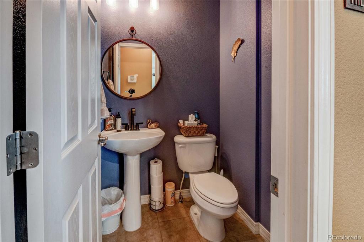
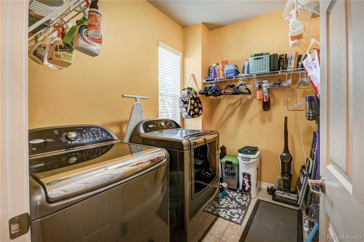
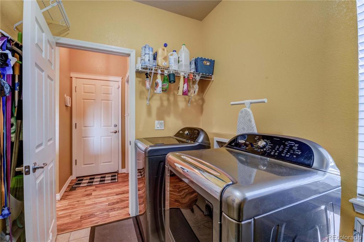
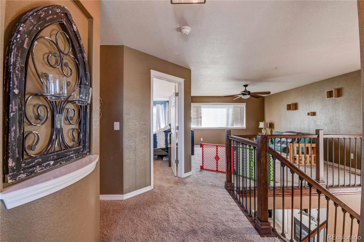
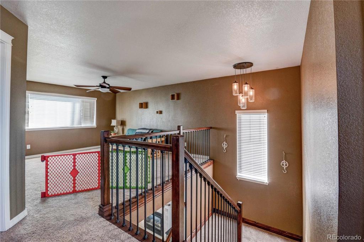
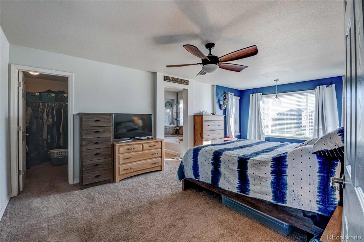
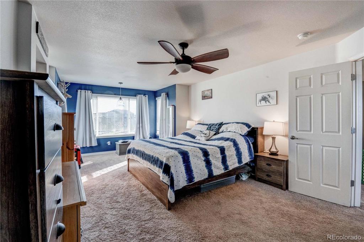
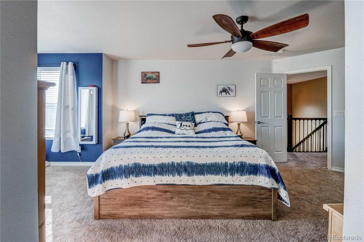
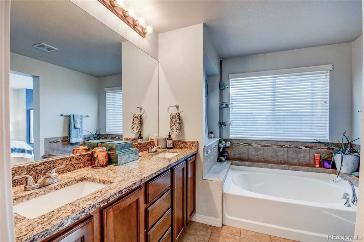
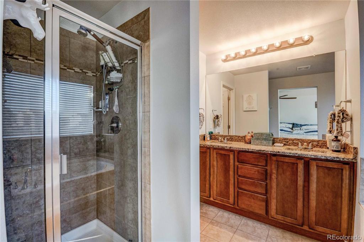
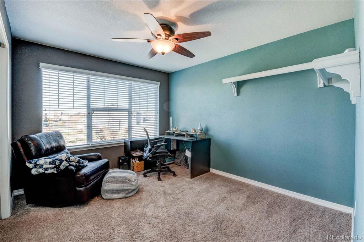
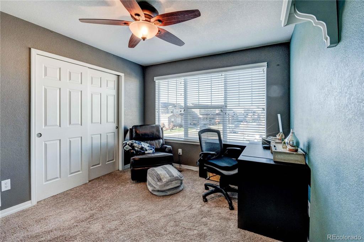
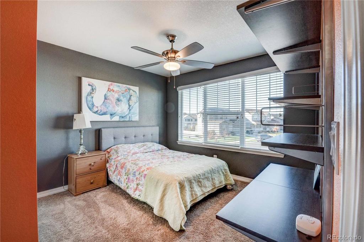
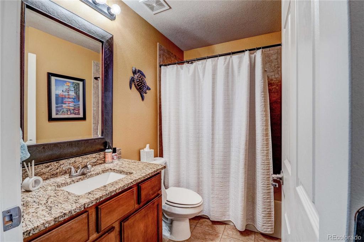
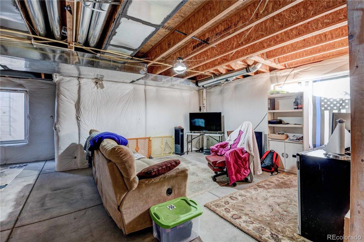
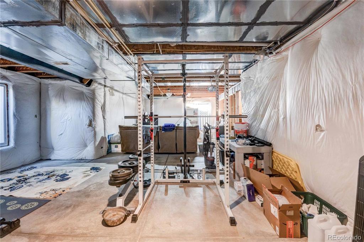
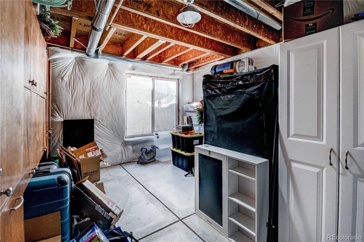
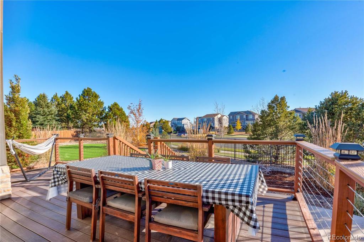
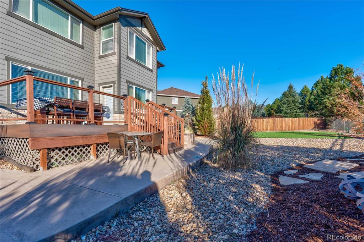
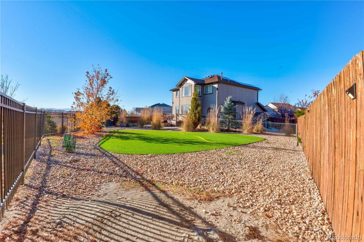
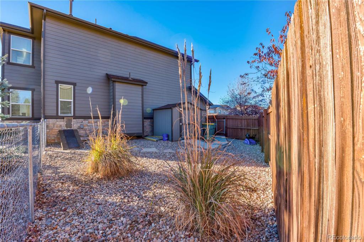
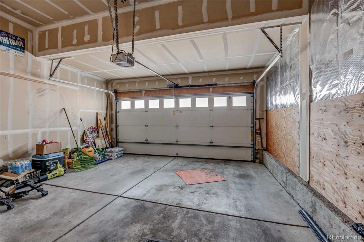
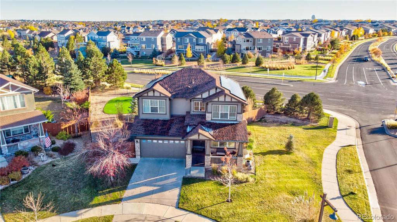
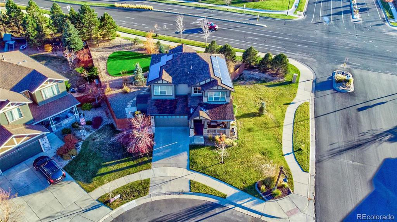
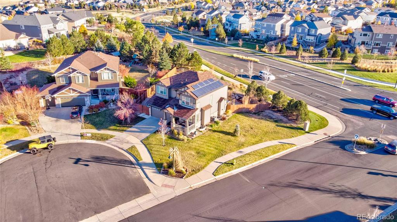
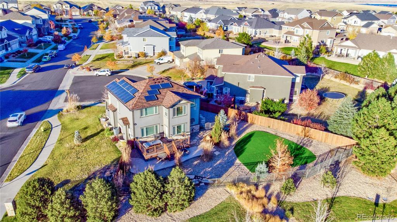
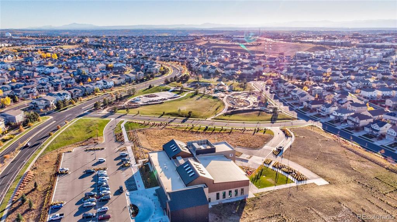


 Menu
Menu


